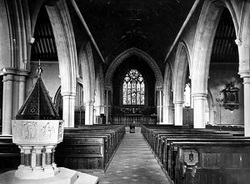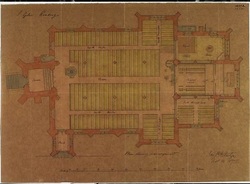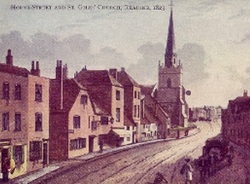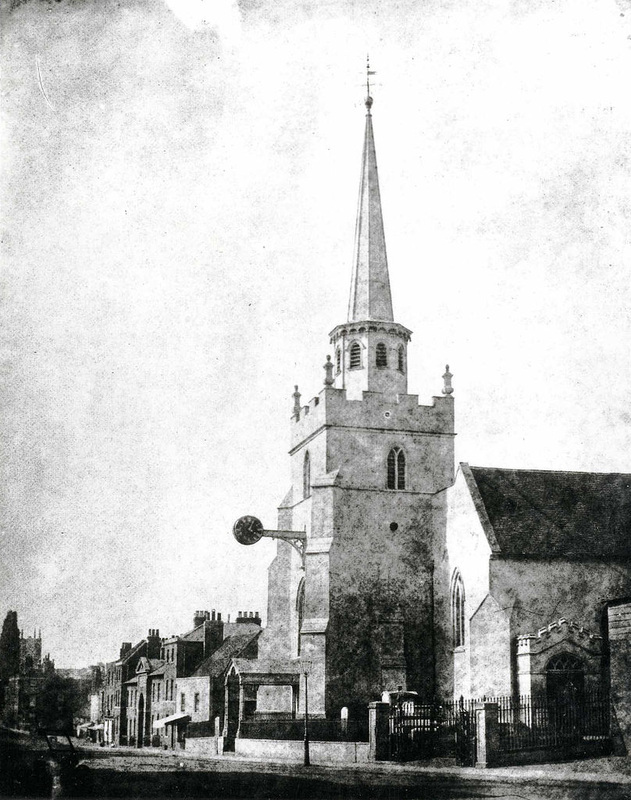A History of S Giles-in-ReadingThe original St. Giles was built in the twelfth century, to serve a large Parish with a small population in well wooded country through which the River Kennett flowed. It stood on the main road south, on the Outskirts of the town hence, perhaps, the dedication. In 1191 Pope Clement III gave the church to Reading Abbey: and throughout the middle ages it enjoyed the right of sanctuary. The building grew gradually. During the Civil Wars of the seventeenth century, when the parliamentarians besieged Reading, St. Giles tower was garrisoned for the King and the upper part was destroyed in 1643. The fabric was restored at the end of hostilities, and again under a series of popular incumbents in the late eighteenth and early nineteenth centuries. In the second half of the nineteenth century the Catholic Revival began to influence the life and work of what was by now a very populous parish and the church was reconstructed as we now see it in 1872, to the design of J.P. St. Aubyn.
The Tower: The lower part is medieval, 12th 15th centuries. The upper part and the spire are Victorian. It contains 8 bells, 6 of which were recast from older ones in 1793. There are some carved stones from the earliest church (S. Wall inside) and a little medieval head looking down over Southampton Street and a memorial dated 1748 by Peter Scheemakers. The North Aisle: Medieval, Renewed in the 1820s. Among the many memorial tablets, notice those to Mrs Anne Fiennes, sister of the celebrated Dorothy, whose horseback travels are now widely read (1673), and to the Revd the Hon. William Bromley Cadogan (1797), a popular preacher in the days of the Evangelical Revival, for 22 years Vicar of St. Giles. Also you will find the shrine, in the form of a carved wooden plaque, to the Blessed John Eynon, Vicar of St. Giles 1520 1533, who was martyred with the last Abbot of Reading under Henry VIII. Pope Leo XIII beatified him. The North Transept: To the left of the Altar of the Holy Souls, (Reredos by Romilly Croze) is a window with the Doctors of the church by Clayton and Bell, who were responsible for most of the stained glass in the church. This one is in memory of Bishop Samuel Wilberforce. The lower panels show four things a bishop does. There is also a monument to the Simson Family. The statue of Our Lady of Sorrows is 19th century and from Bavaria. The Chancel: This is entirely Victorian, and much larger than the previous one. The reredos of the High Altar shows the Virgin and Child with the Adoration of the Magi and the shepherds in Opus Sectile, designed by Harry Burrows & made by Powells (1872). The statues in the niches on the walls were carved in Oberammergau in 1908. They depict SS. Christopher, Agnes, Luke, Michael and Giles. By the Nave Altar you will see the statue of St. Giles with the Hind who befriended him in his cave. The Nave: Notice the pulpit (by Sir Ninian Comper) and the Lectern in Medieval Flemish style with a Pelican in her Piety, symbolic of the Eucharist. The South Transept: Various fine memorials include that of Thomas Kenton, clothier and Mayor of Reading 1670 (of London Manufacture). The window commemorates Fr. Travers who restored the church, it depicts four New Testament saints, the lower lights show four things a parish priest does. The LADY CHAPEL which opens off this transept, and where the Blessed Sacrament is reserved, has a fine reredos in memory of a parish priest who was Archdeacon of Berkshire and Principle of Cuddesdon Theological College. The South Aisle: This is still substantially medieval. Notice the two piscinas from now vanished altars and the stoup by the porch door. Among the memorials you will see the fine eighteenth century one to a Londoner who died on the way to the Bath. Three Windows are in memory of nineteenth century parish priests. There is another statue of St Giles above the South door, inside the porch. The Gallery & Organ: The present organ goes back to 1829, and was originally built by J.C. Bishop. Recent restoration has revealed that much more of this instrument has survived than was previously thought. It was rebuilt three times in the 19th century by Walkers and recently by Harrison of Durham, when it was re-sited on a new choir gallery at the West end, designed by the late Roderick Gradidge. This work was completed in 1998. |
Interior (1875)The interior of the church, originally dating to the 13th century but almost completely rebuilt by J. P. St Aubyn in 1873, looking east down the aisled nave towards the chancel. The walls of the aisles belong to the original Medieval church.
Groundplan (1873)
Exterior (1823) |





